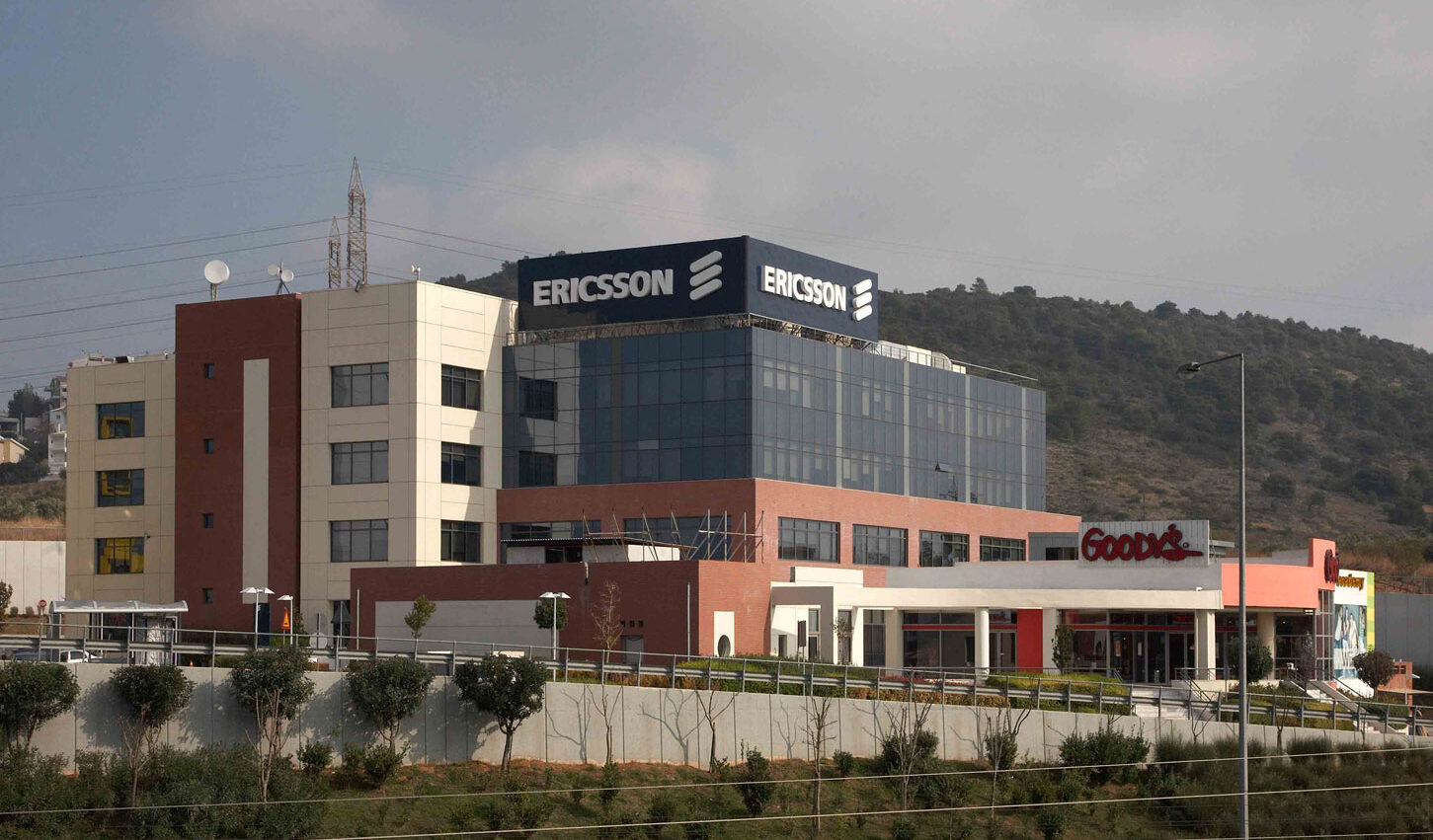COMMERCIAL INDUSTRIAL
Exhibition Space and Office Logistics Unit
The architectural proposal took into account the different functions that coexist in the building complex and affect both the configuration of the interiors (warehouses, offices, show rooms) and the surrounding area (traffic of visitors and loading and unloading of warehouses). The buildings that make up the complex are made of metal, externally lined with thermal insulation panels or aluminum and glazing with sun blinds.
The materials used highlight the industrial design of the building (industrial floors, visible air conditioning ducts, lighting rails, etc.) and give space to the exhibits and flexibility in setting up the stands. The lighting of the building was studied and the surrounding area was formed with traffic dividing lines, comfortable parking spaces and green spaces.
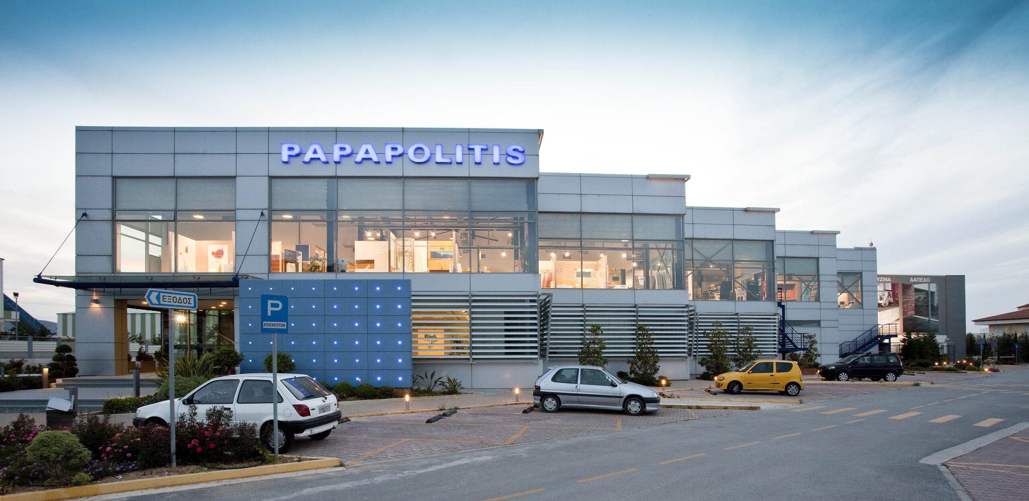


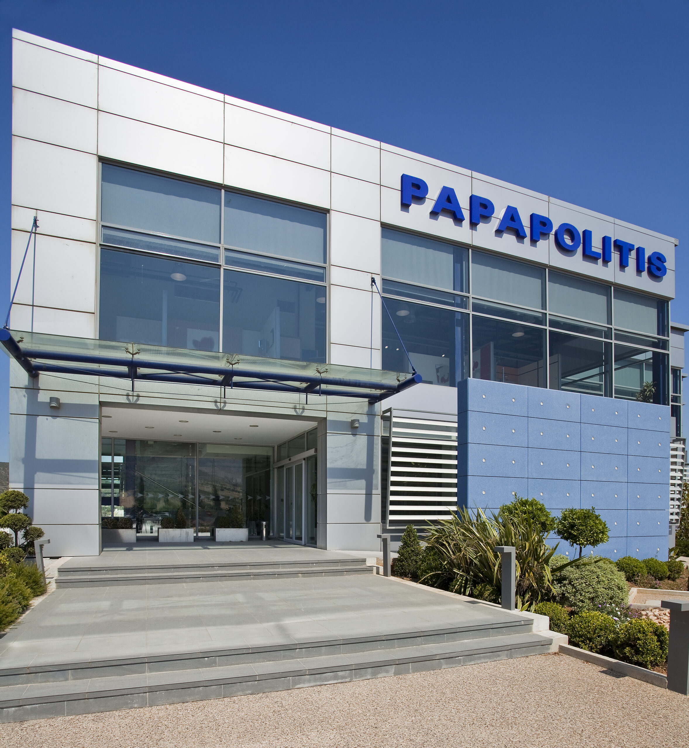


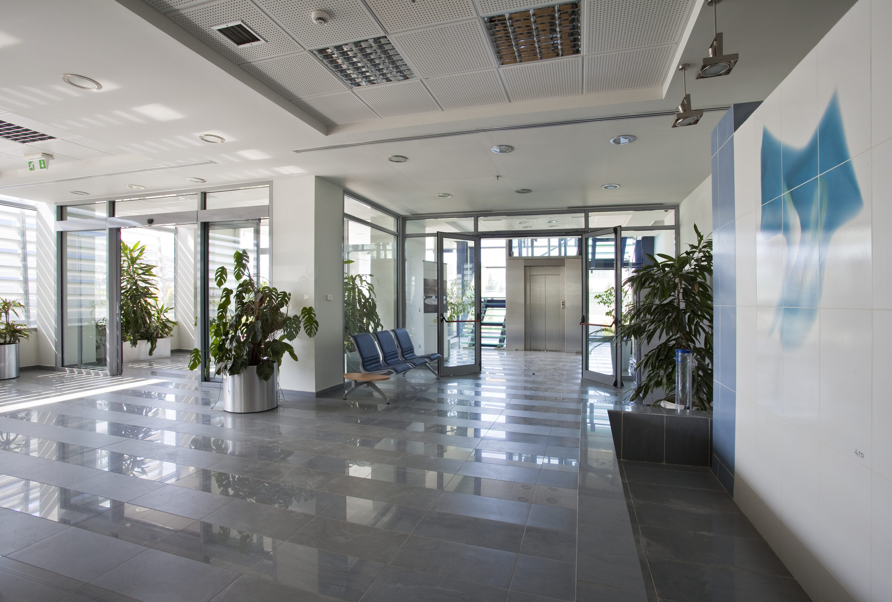
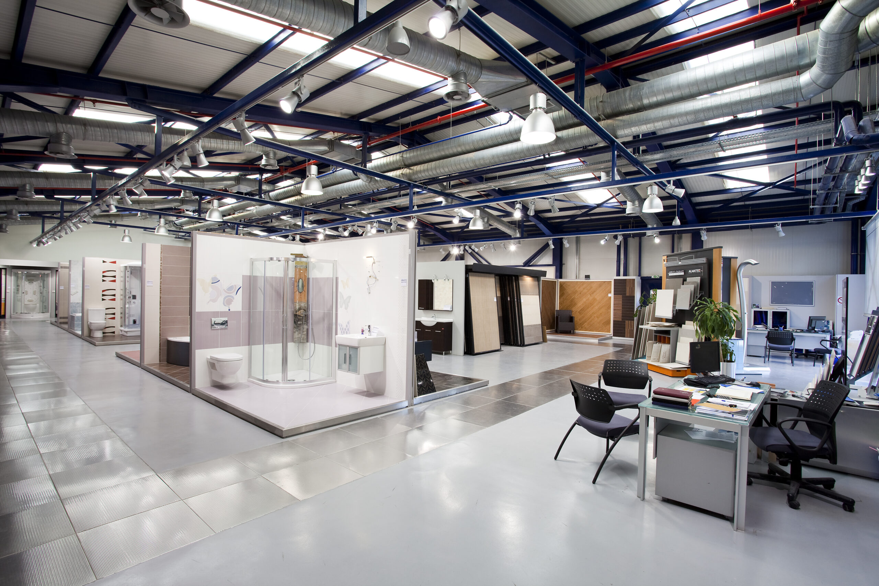
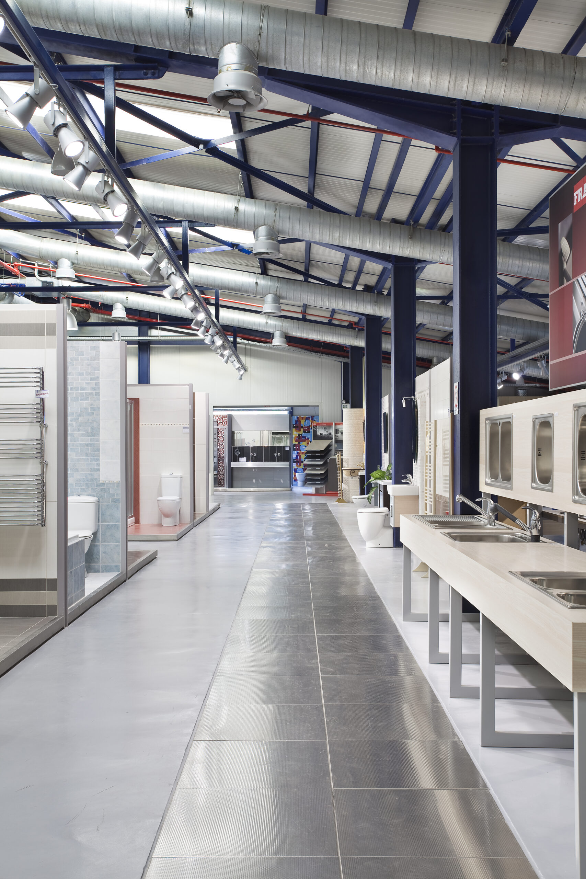


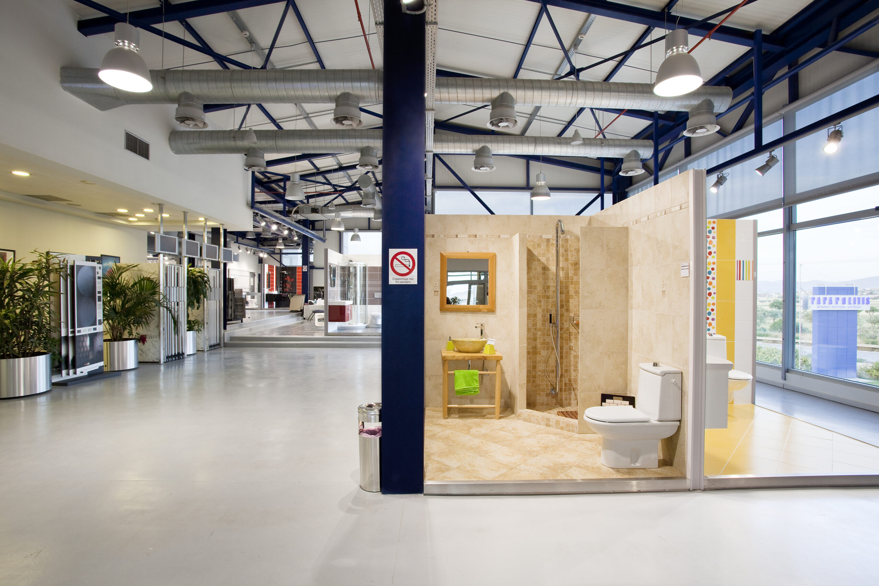

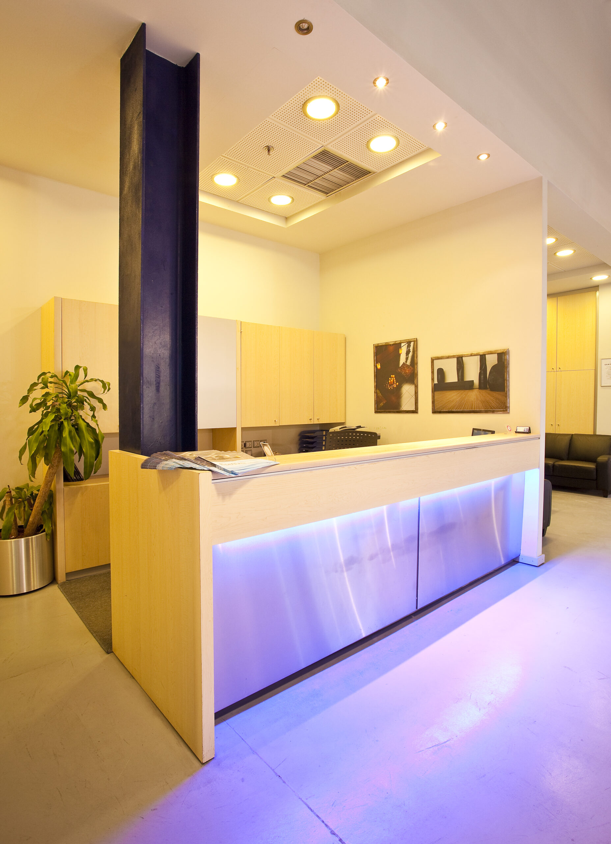
Facts & Figures
Year
2006
Location
Lavriou Avenue, Municipality of Markopoulos, Attica
Type
Construction of Logistics Unit and Showroom
Total area of the plot
13.500 τ.μ.
Total building area
7.000 τ.μ.
