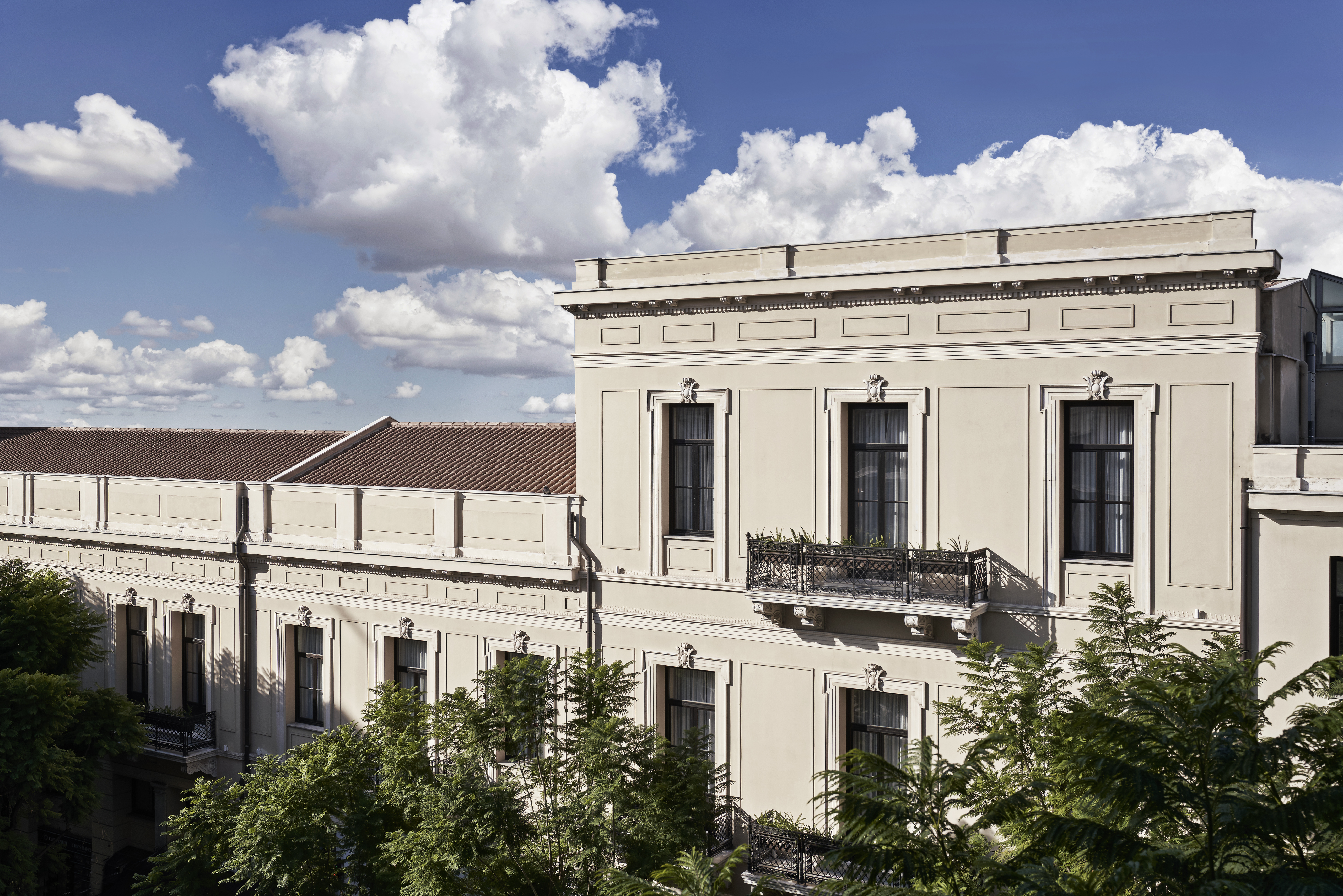HOTELS
VISTA AZUL, MYΚΟΝΟS
The building follows the morphological and aesthetic of the traditional architecture of Mykonos. The goal is its absolute integration in the space, the scale and the aesthetics of Mykonos. For this reason, environmentally friendly materials have been used. The floors of the access to the houses as well as the surrounding area of the pool are lined with pressed cement mortar in earth colors or with cement-type tiles.
The course of the cars in the parking lot, as well as the parking spaces are made of stabilized earthen floor and at the border and in the fence, flower beds are formed (in steps where required) with planting. The same flooring materials are used in the yards and on the terraces of the houses. The pergolas are wooden with crossbeams and parts of them have a reed coating.
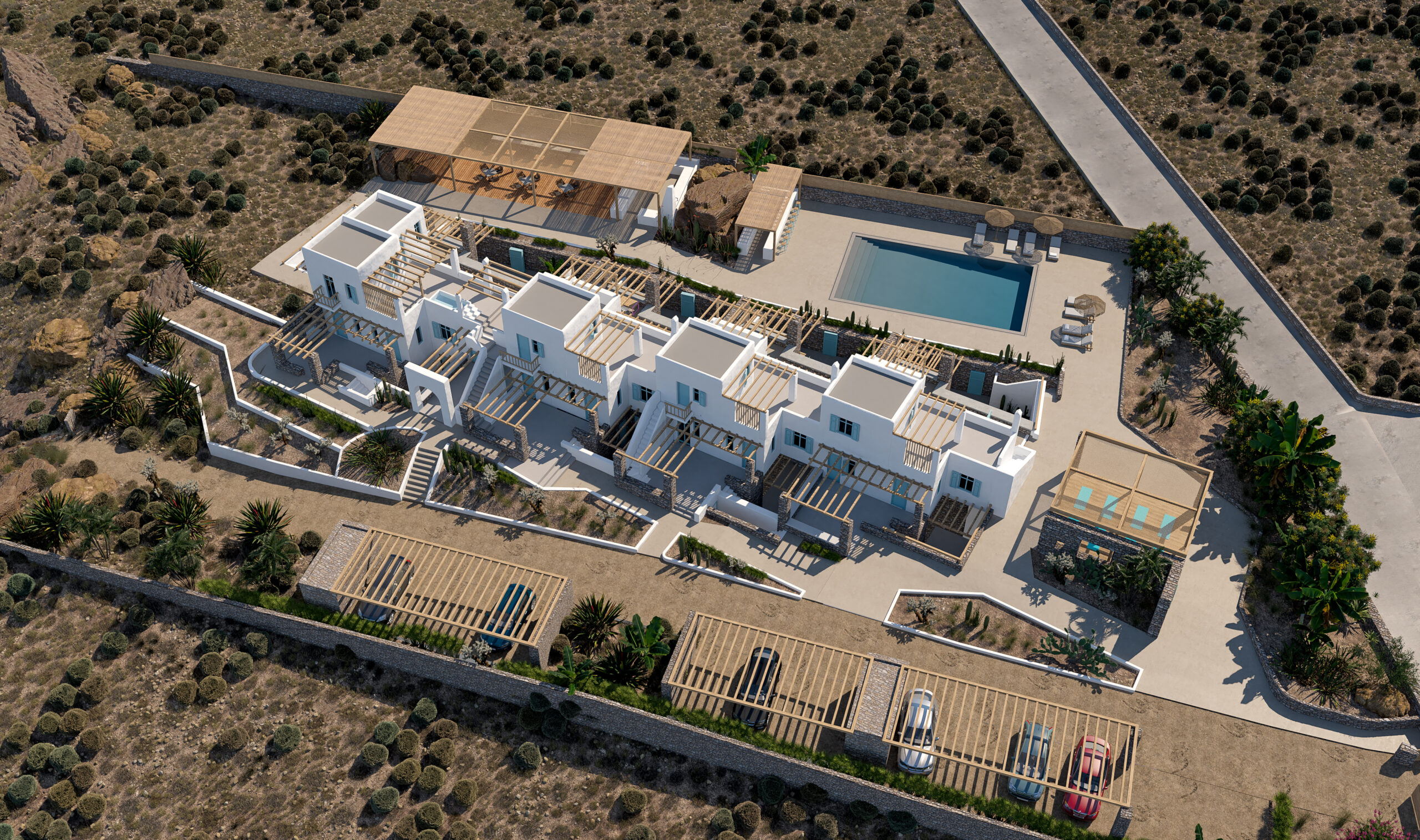
The rooms and the volumes of the building are freely shaped according to the standards of the traditional architecture of the island in order to give plasticity to the total volume. Thus we have a displacement of the volumes in plan view and a corresponding differentiation in the final height.
The exterior walls have a very slightly "reduced" pattern and a white pressed finish. The frames will be wooden, painted in a shade of blue.
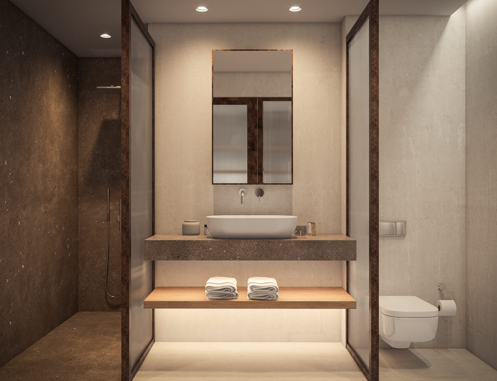
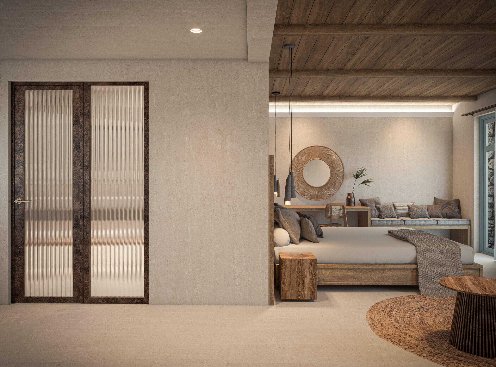
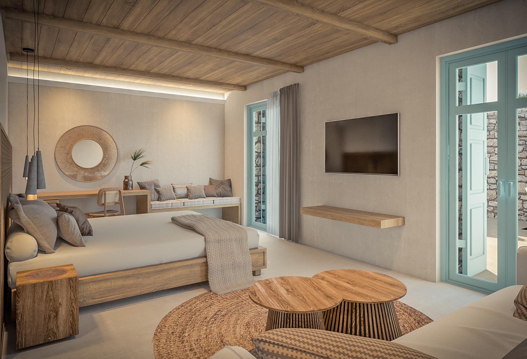
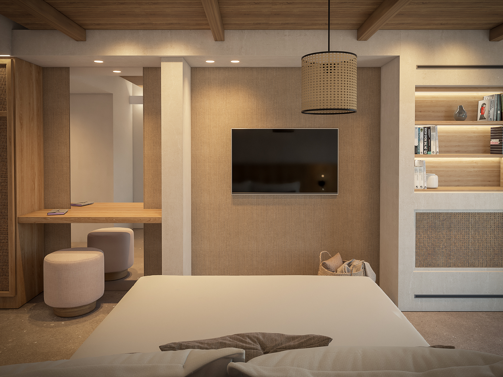
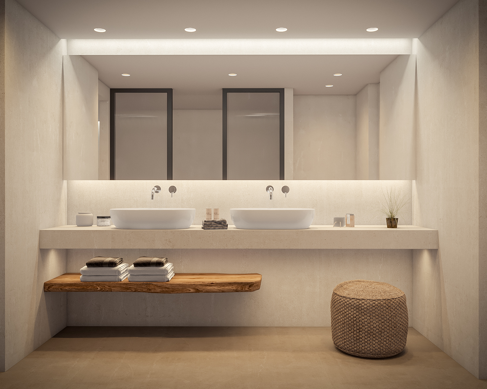
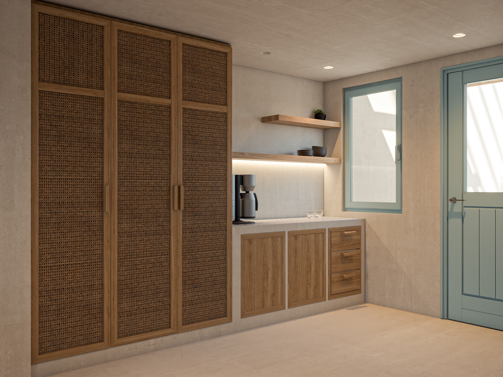
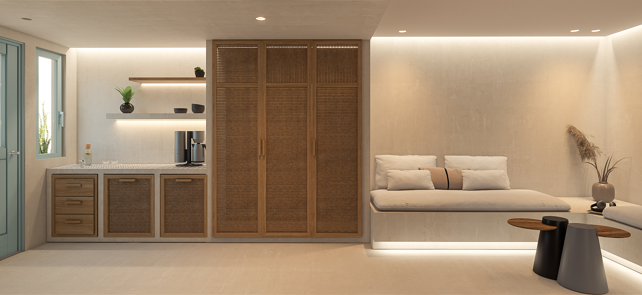
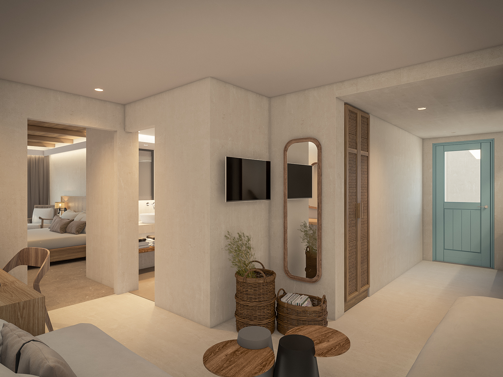
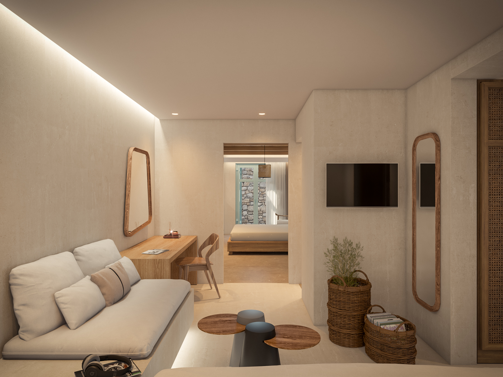
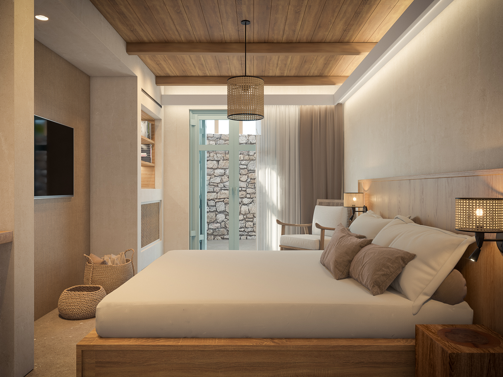
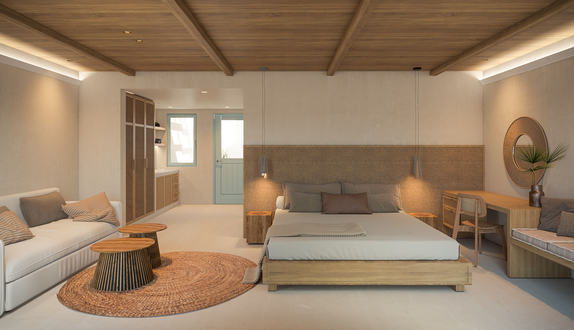
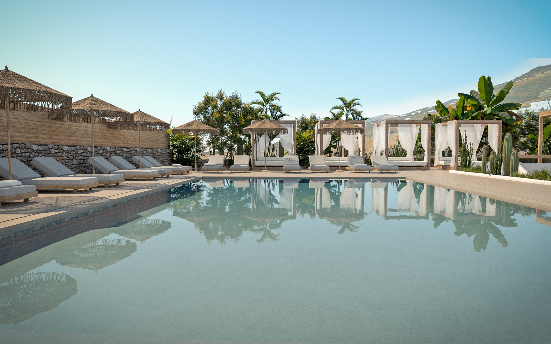
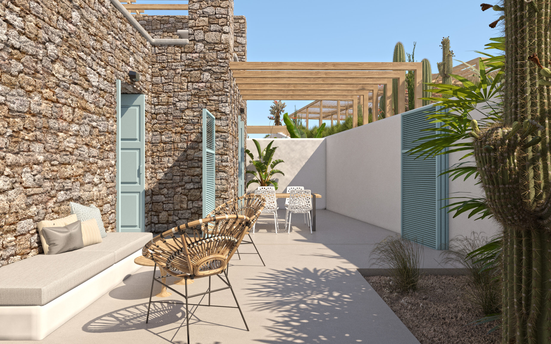
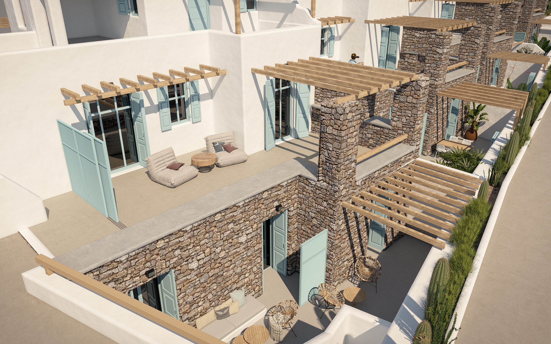
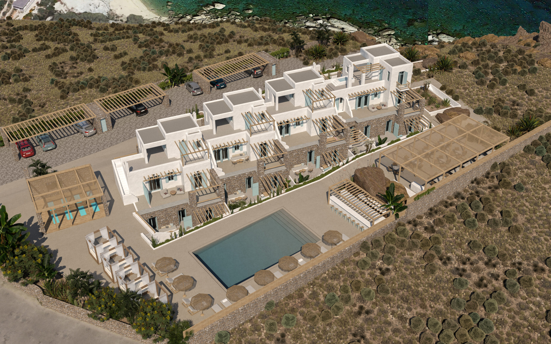
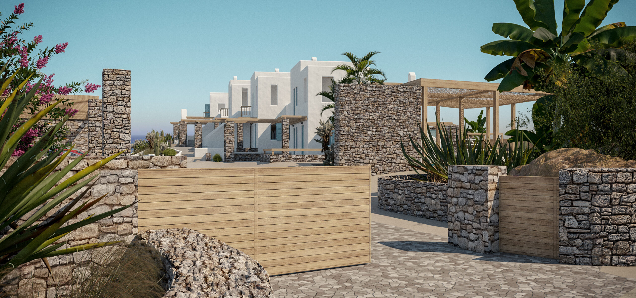
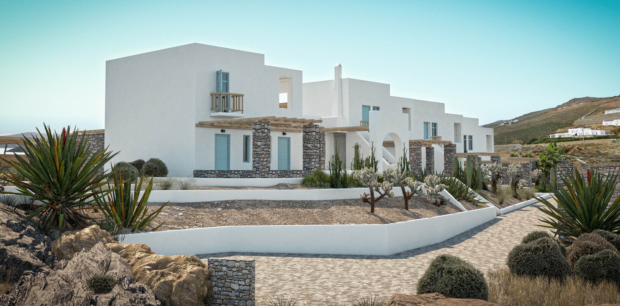
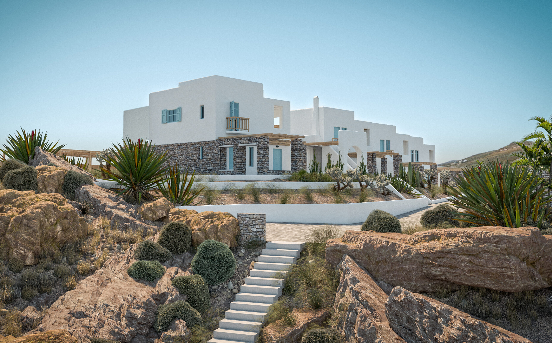
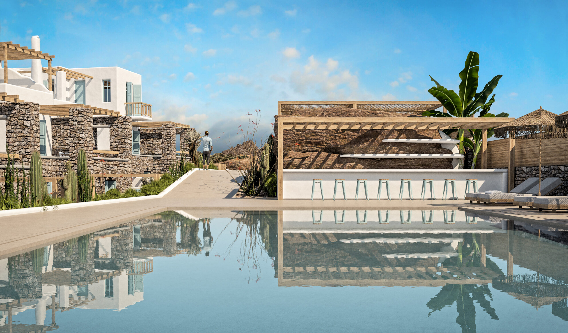

Facts & Figures
Description
Rooms to let
Year
2019 till present
Location
Agios Sostis, Mykonos
Total surface
4,500,00 sq.m.
Pool
90,00 sq.m.
Support areas
54,50 sq.m.
Main areas of hospitality
460,00 sq.m.
