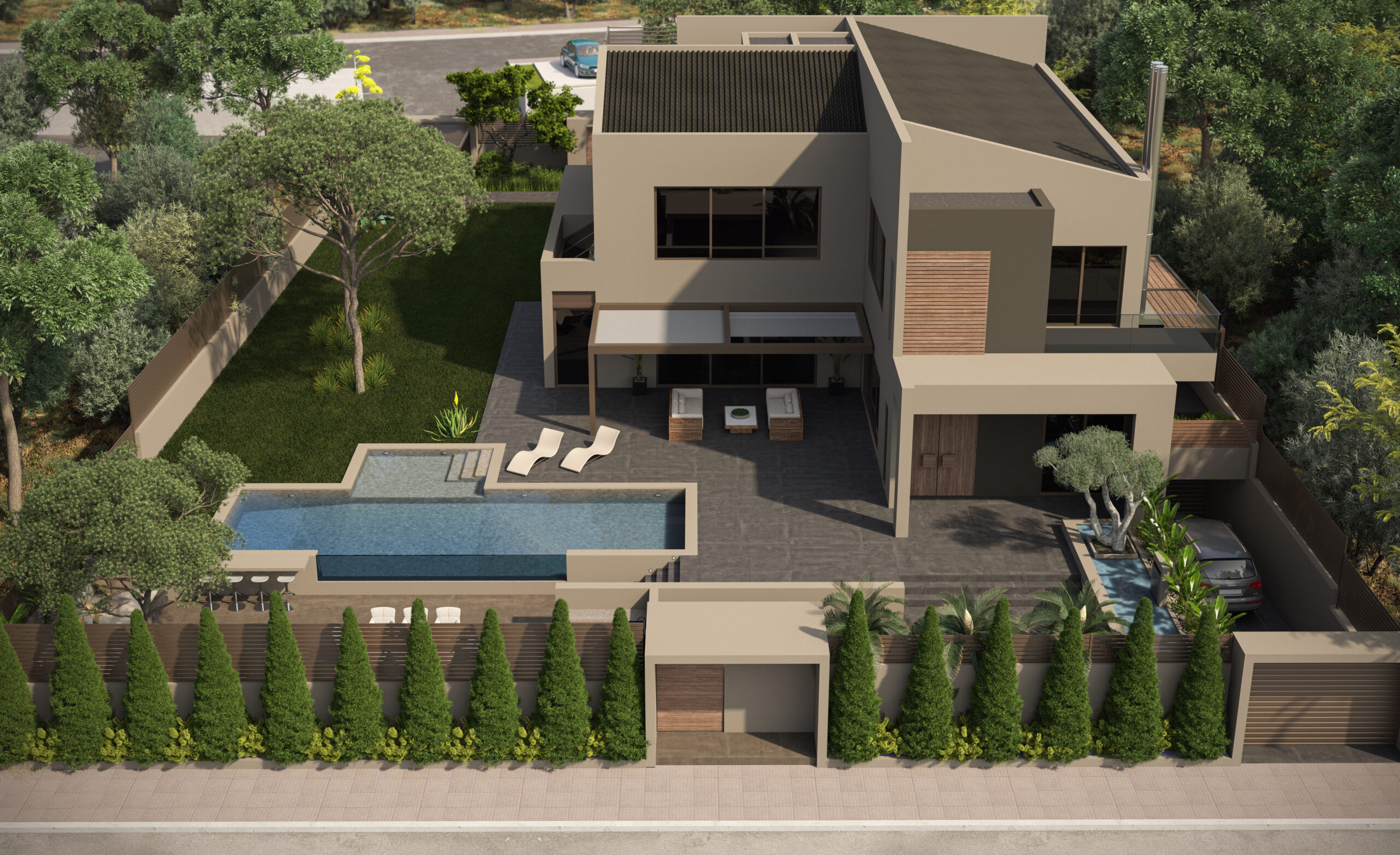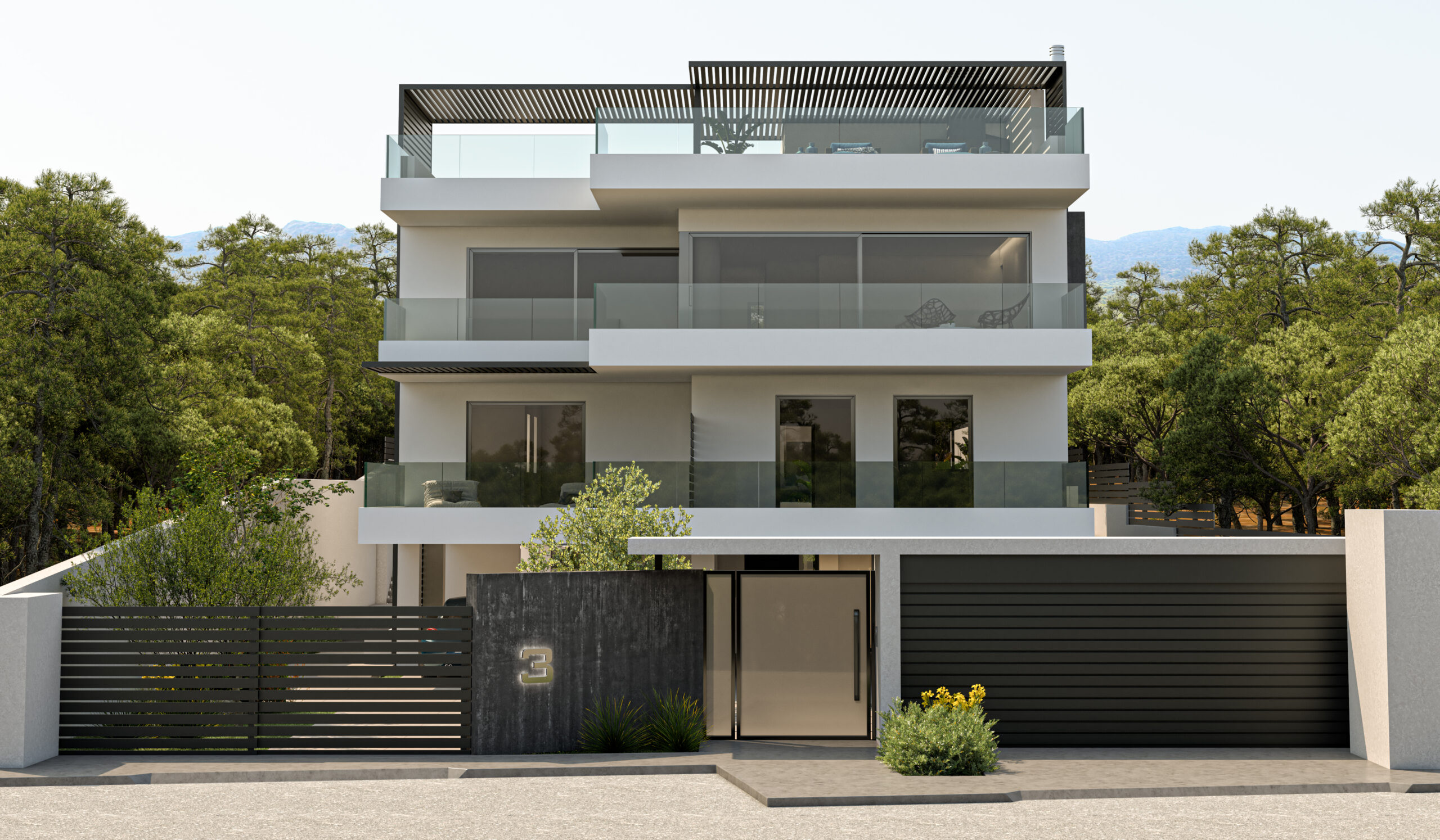HOUSES
Villa in Vouliagmeni, Attica
The residence was designed to accommodate a multi-member family and consists of three levels connected by an internal staircase and elevator.
On the ground floor, the airy kitchen and the second living room host the family’s daily activities.
In the basement, a living and playing area as well as a gymnasium were created.
The residence and the welcoming outdoor pool area with barbecue and sports area are south facing.
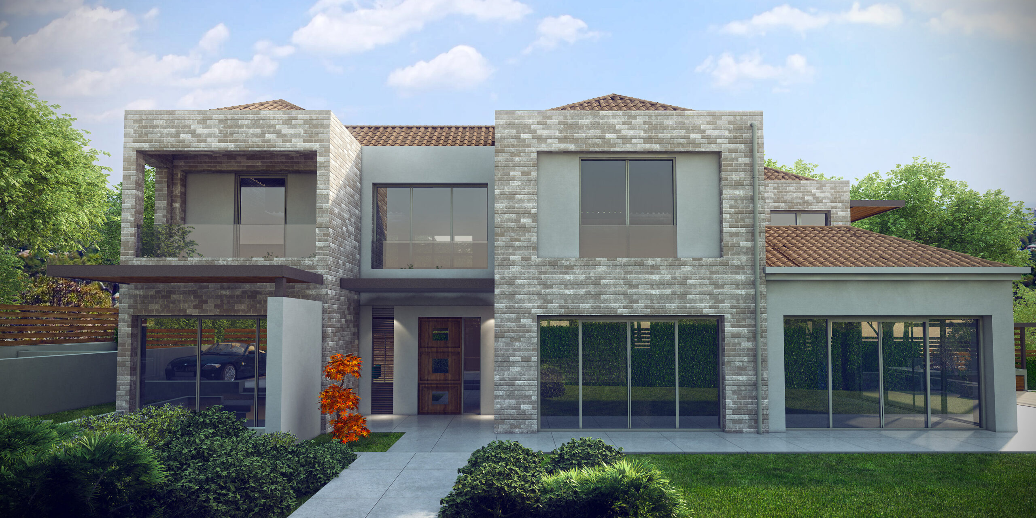
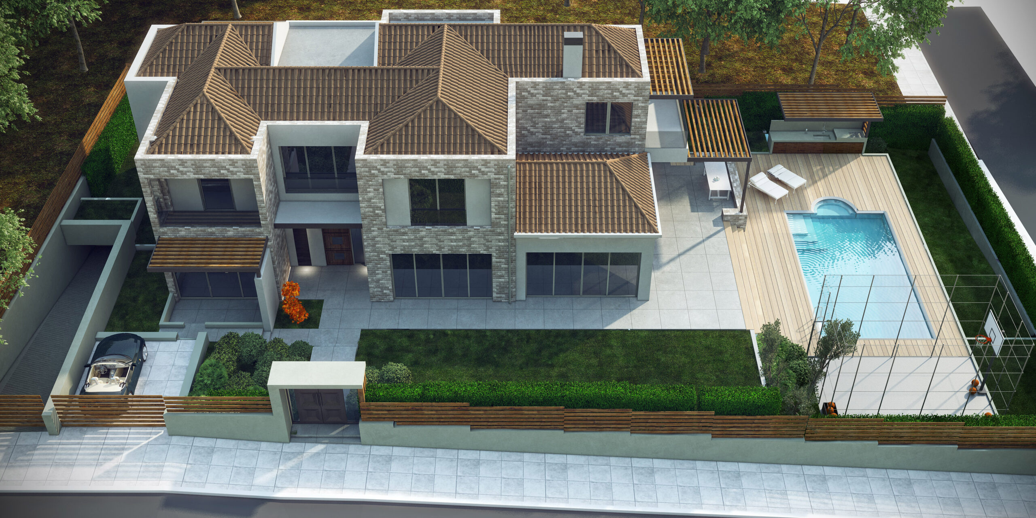
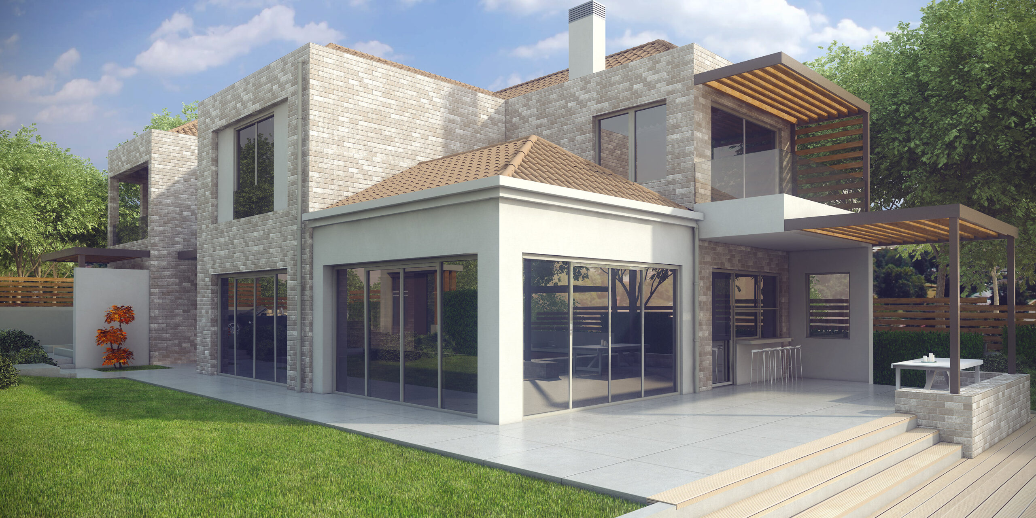
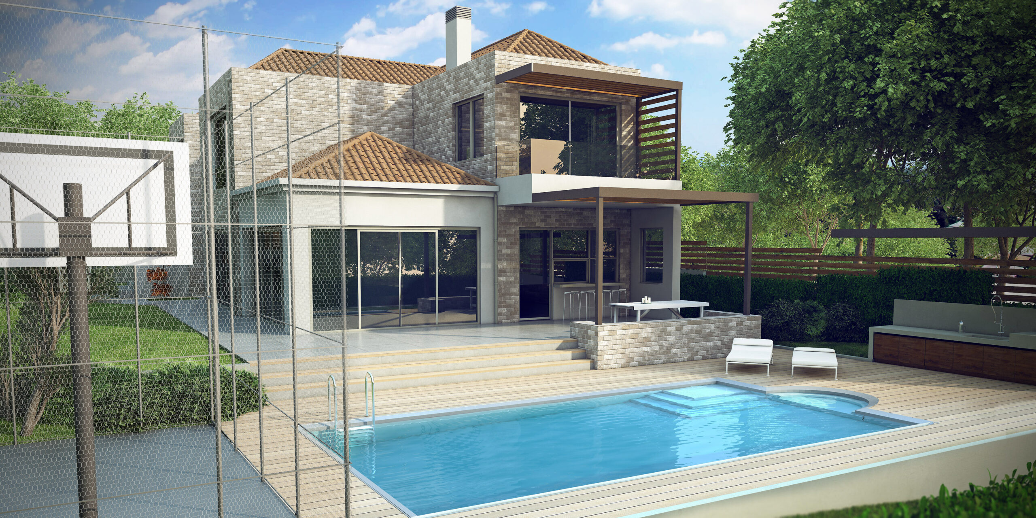
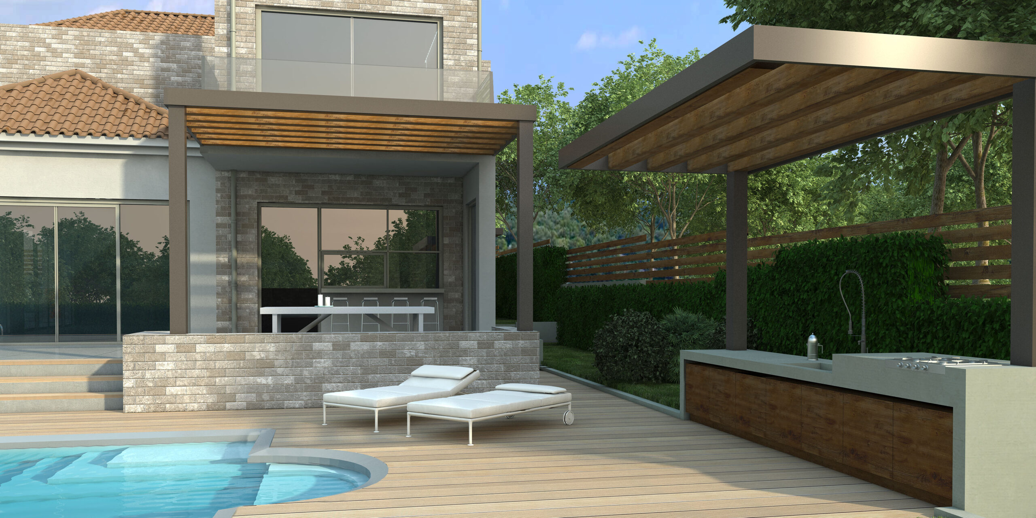
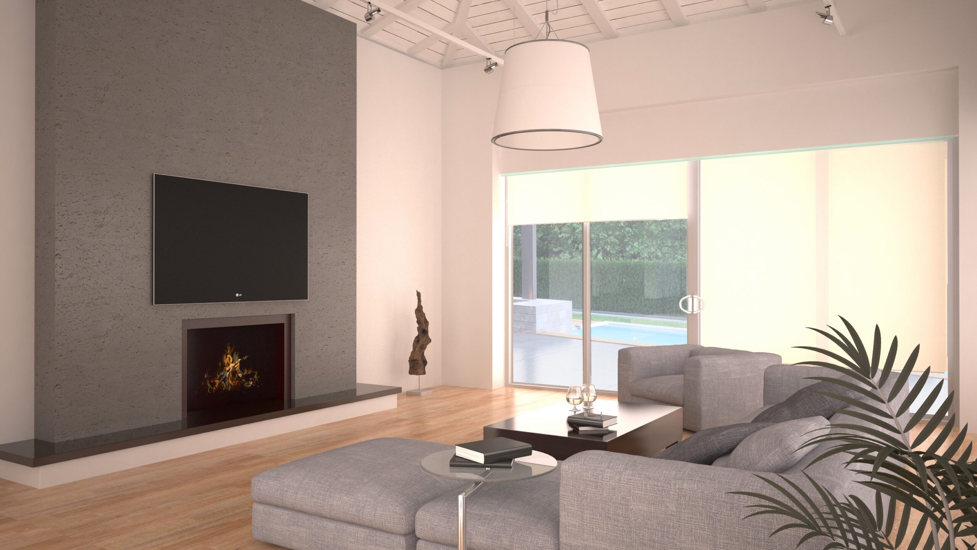
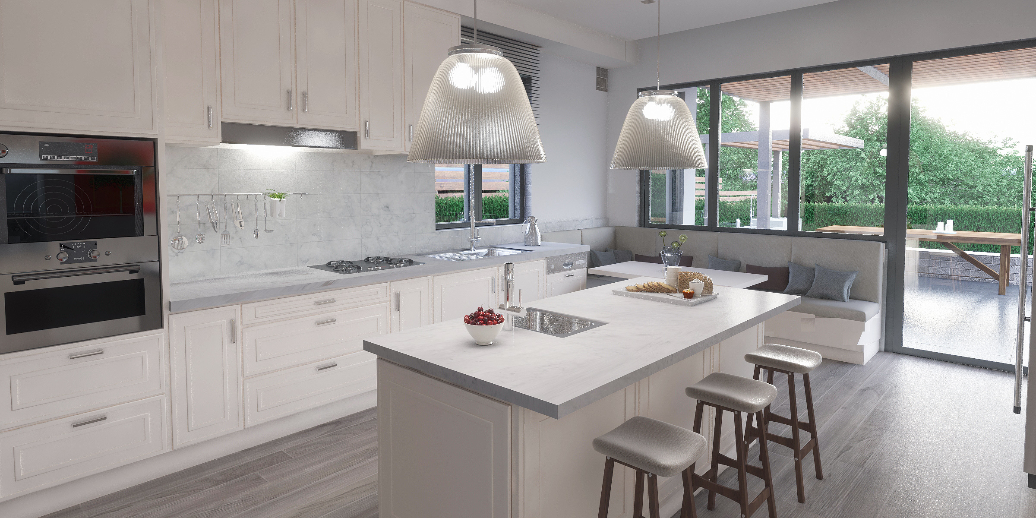
Facts & Figures
Location
Vouliagmeni , Attica
Year
2016
Description
Villa
Total plot surface
1.050 sq.m.
Total building surface
700 sq.m.
