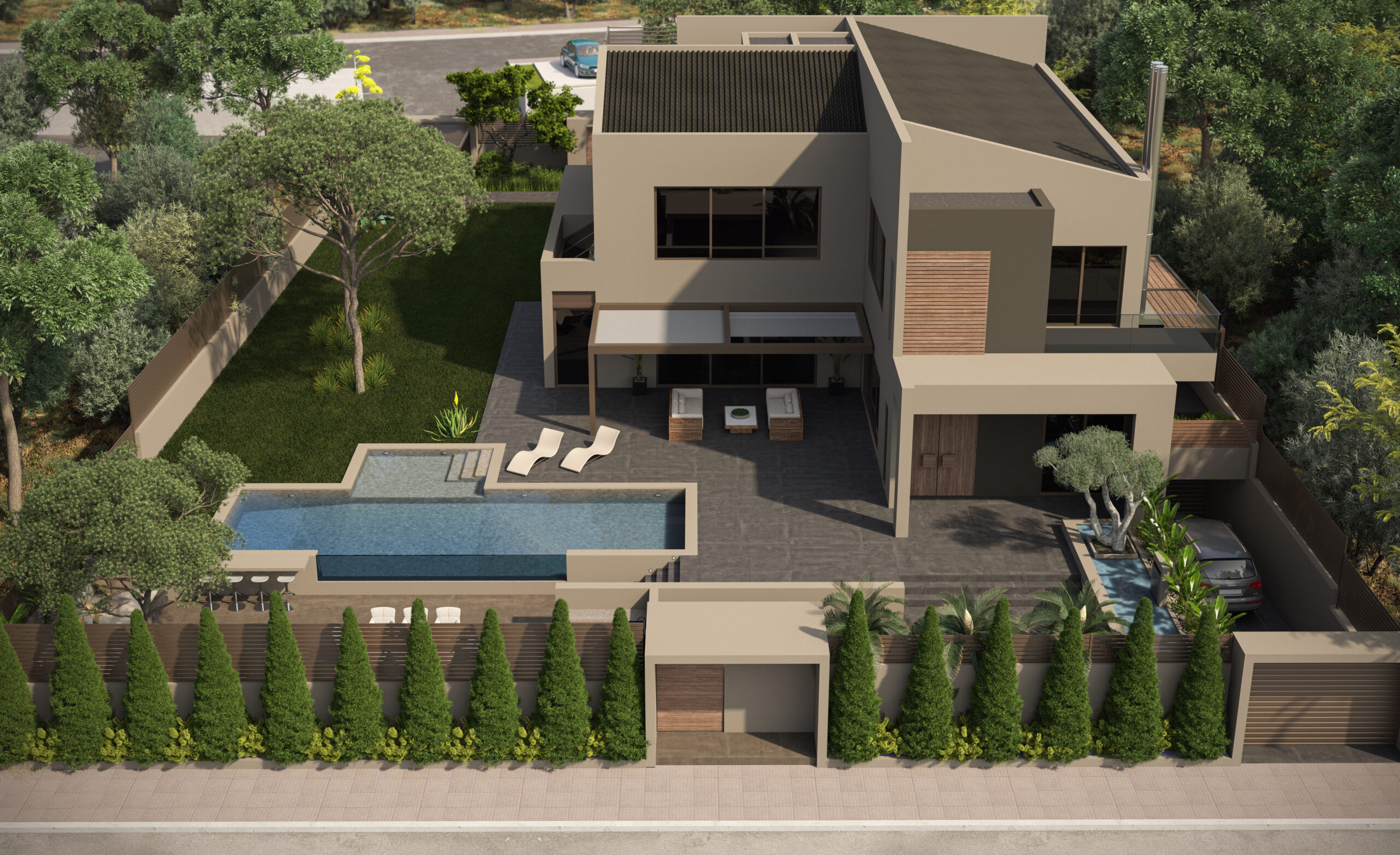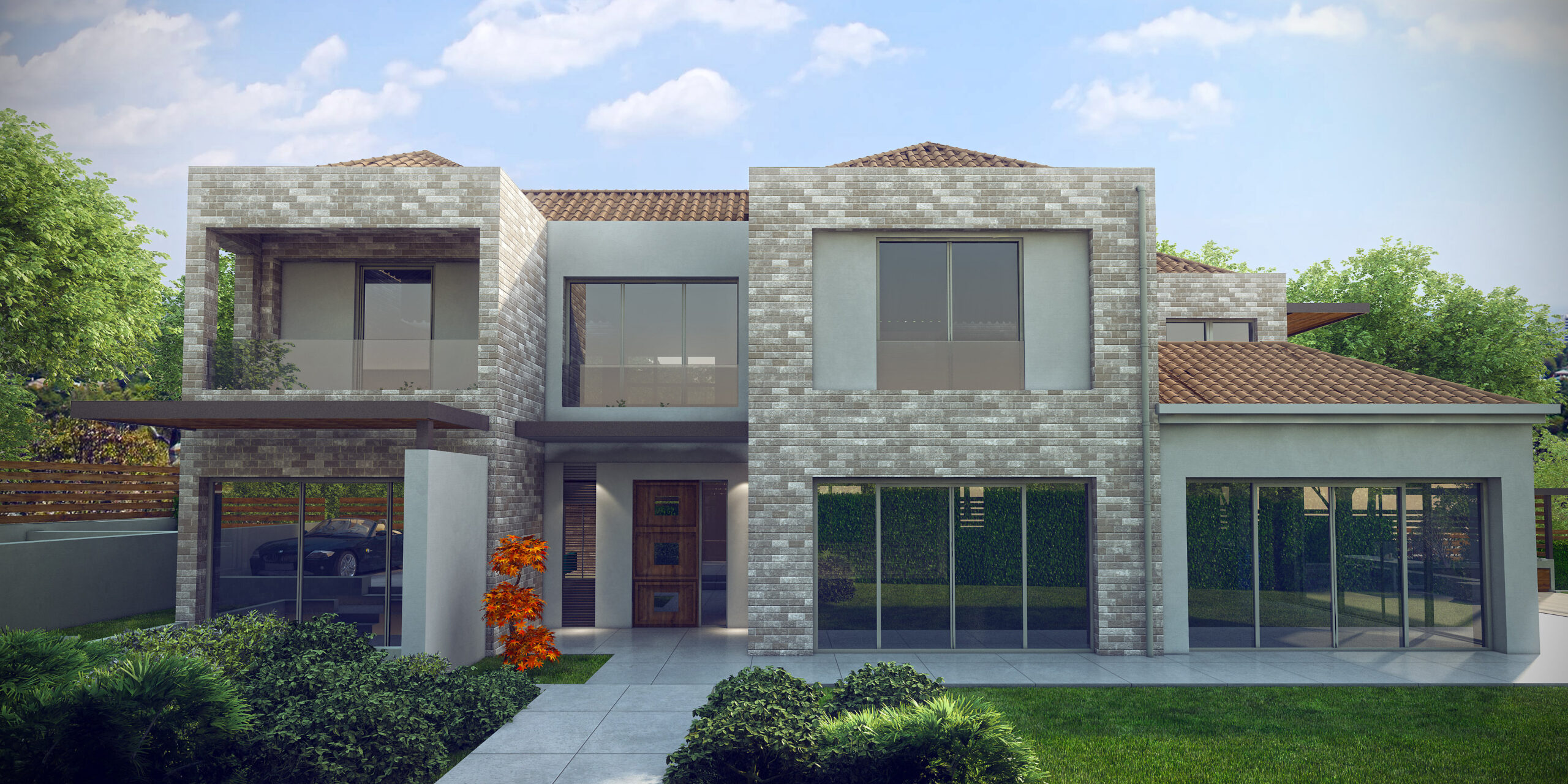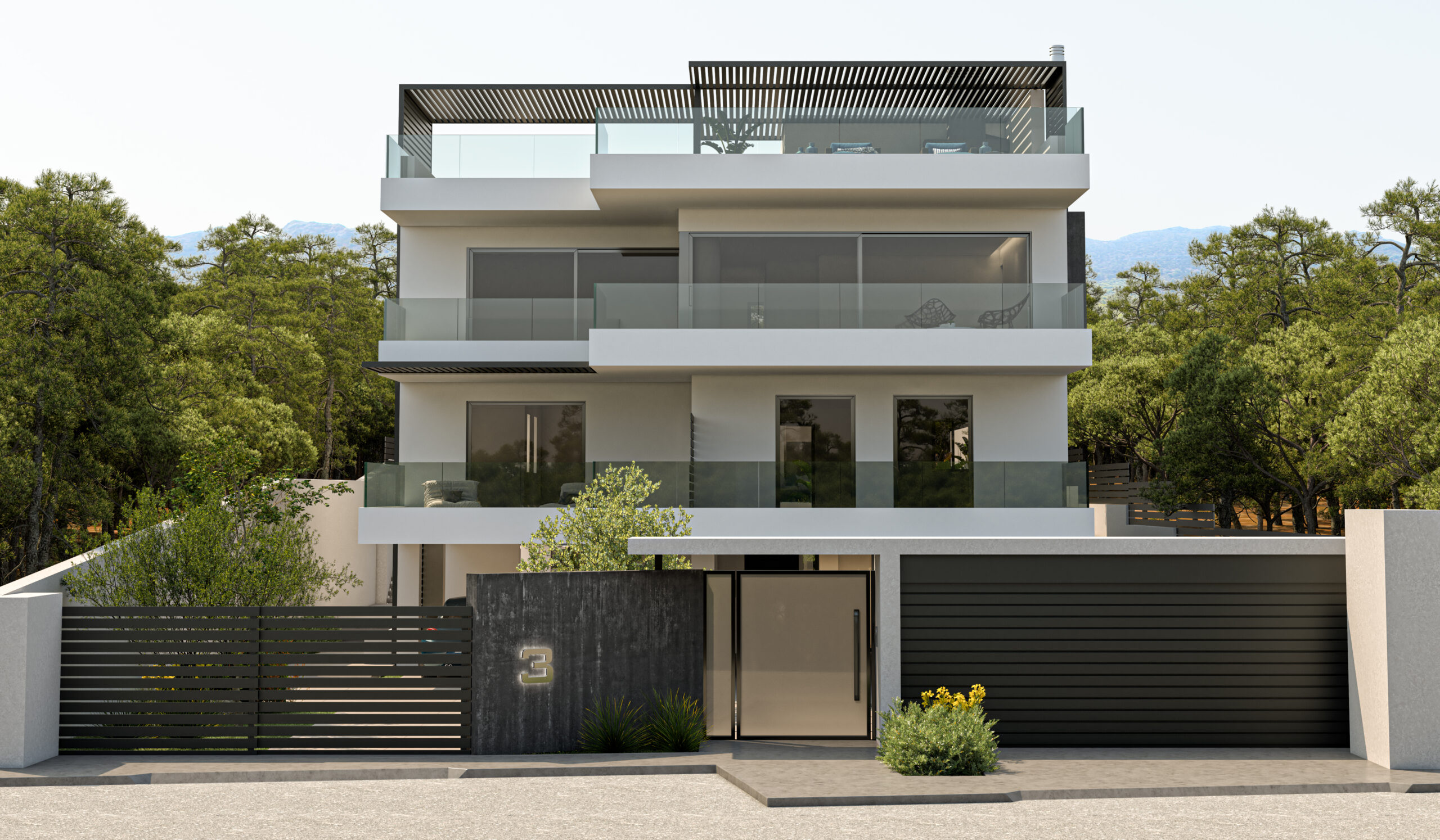HOUSES
Villa in Varkiza
The residence was designed to accommodate a multi-member family and consists of three levels connected by an internal linear staircase and elevator.
The interior patio is a source of lighting and heating for the winter months and coolness for the summer. The residence and the welcoming outdoor pool area with barbecue are south facing.













Facts & Figures
Location
Varkiza, Attica
Year
2020
Description
Villa
Total plot surface
1.170 sq.m.
Total building surface
620 sq.m.

